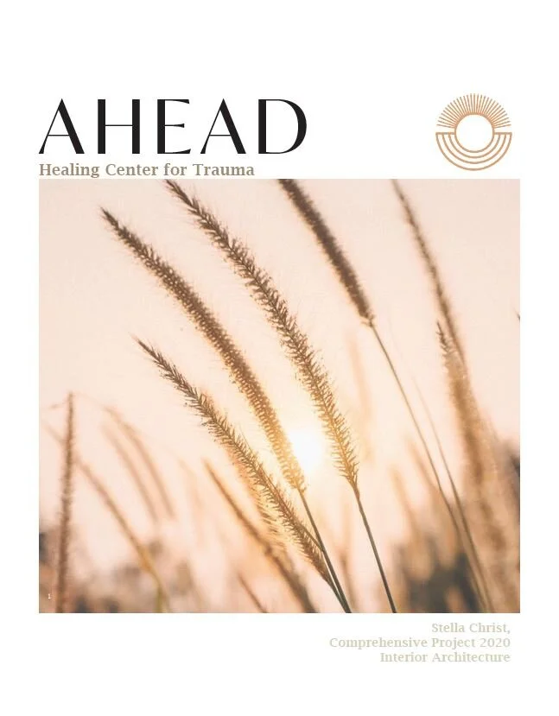

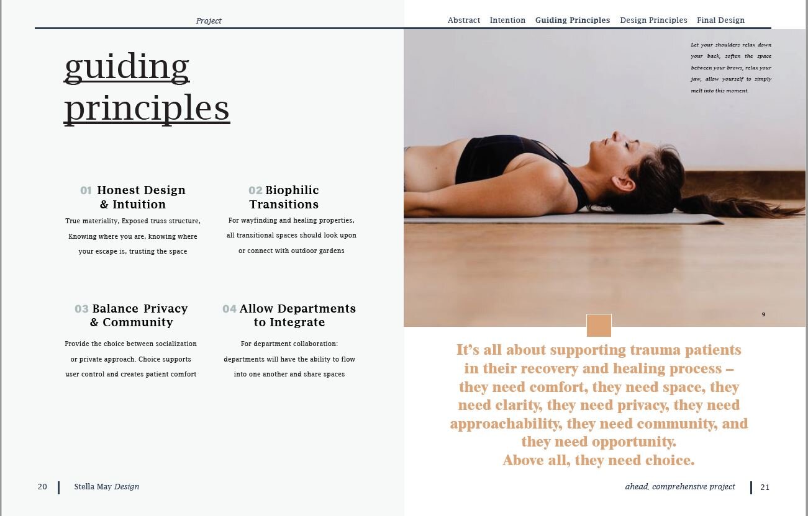


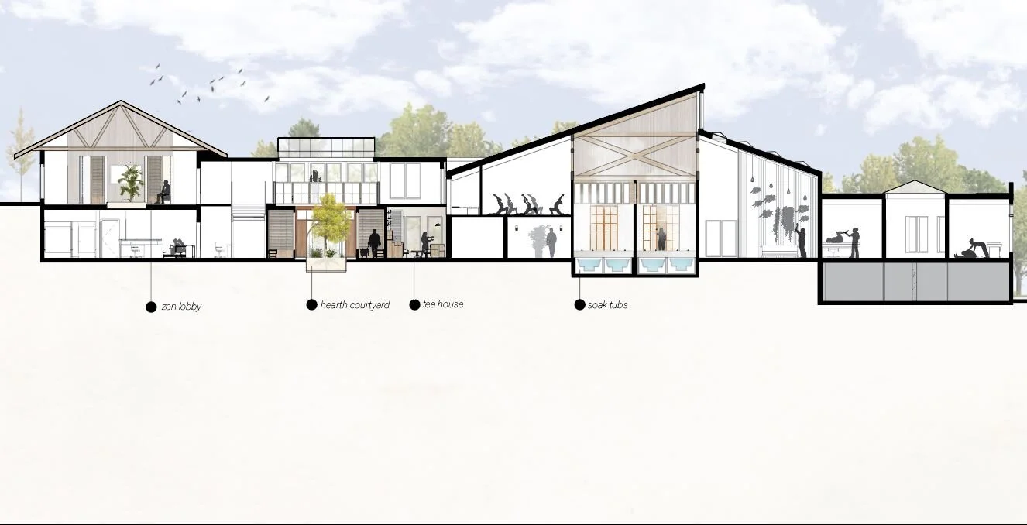

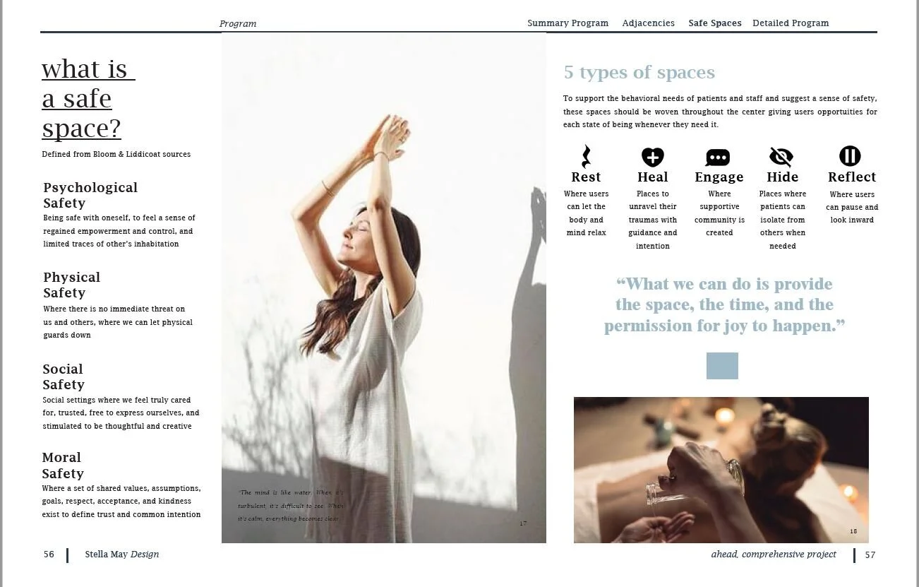





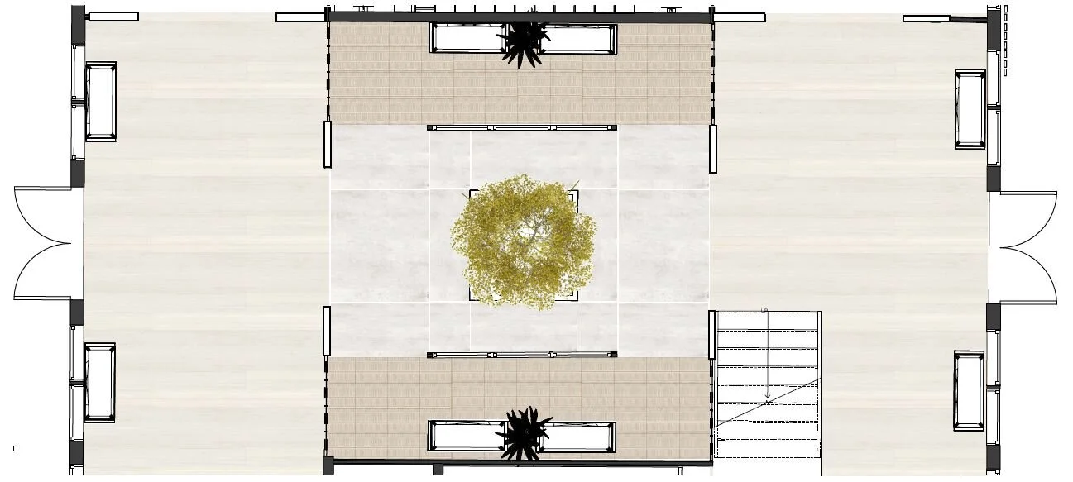
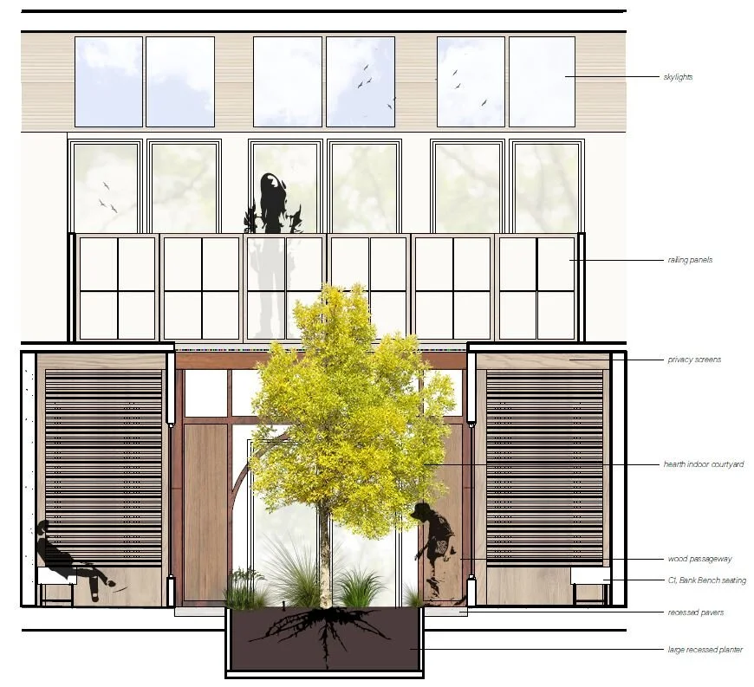
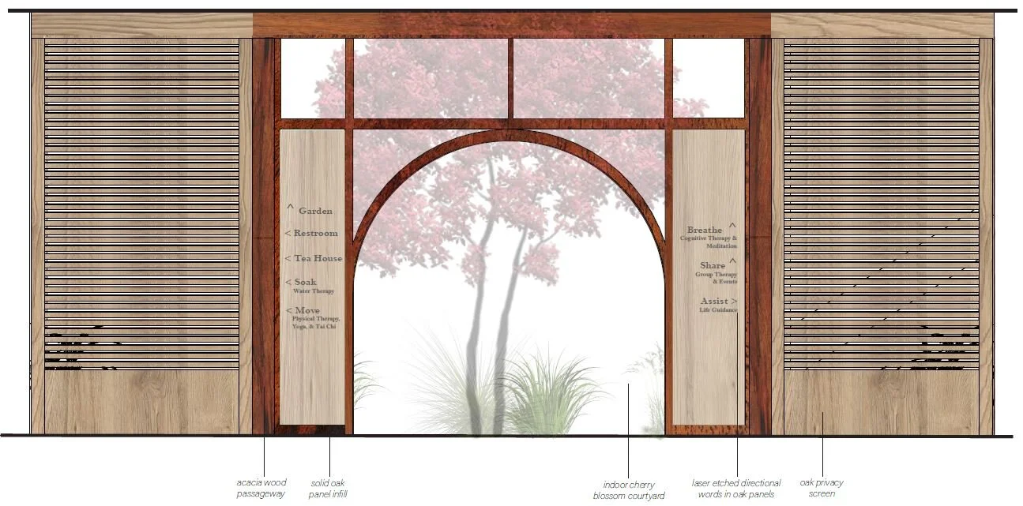

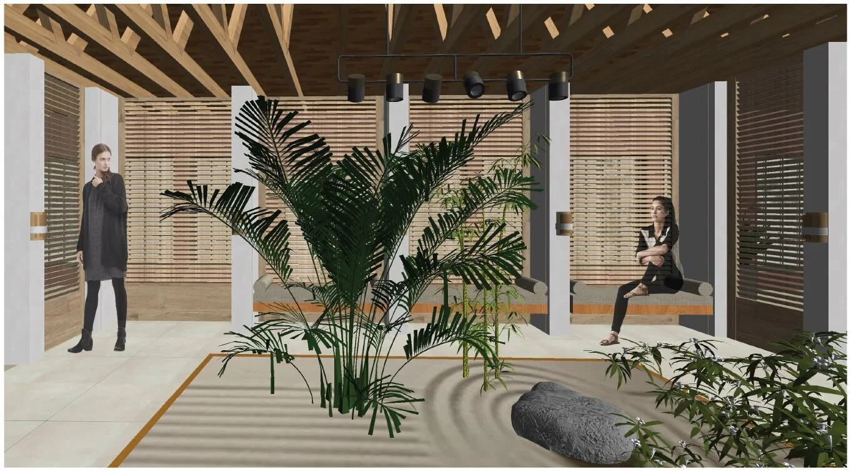
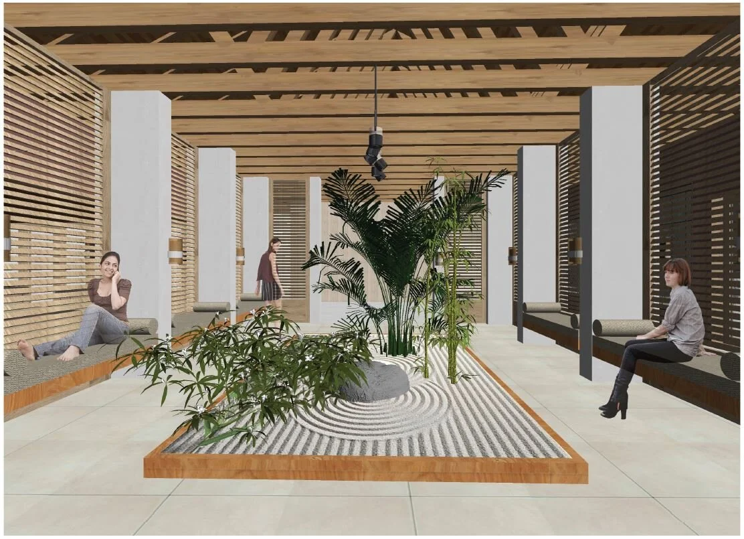

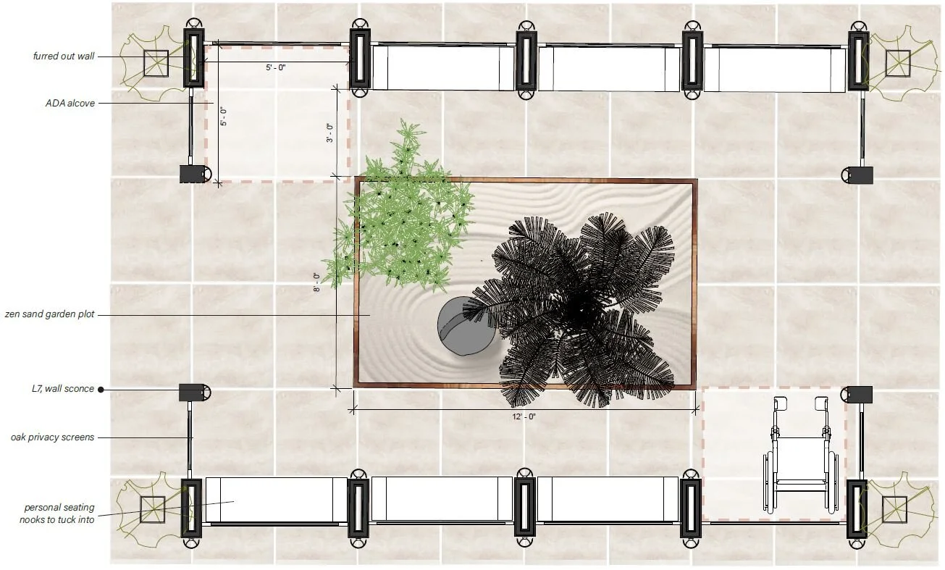
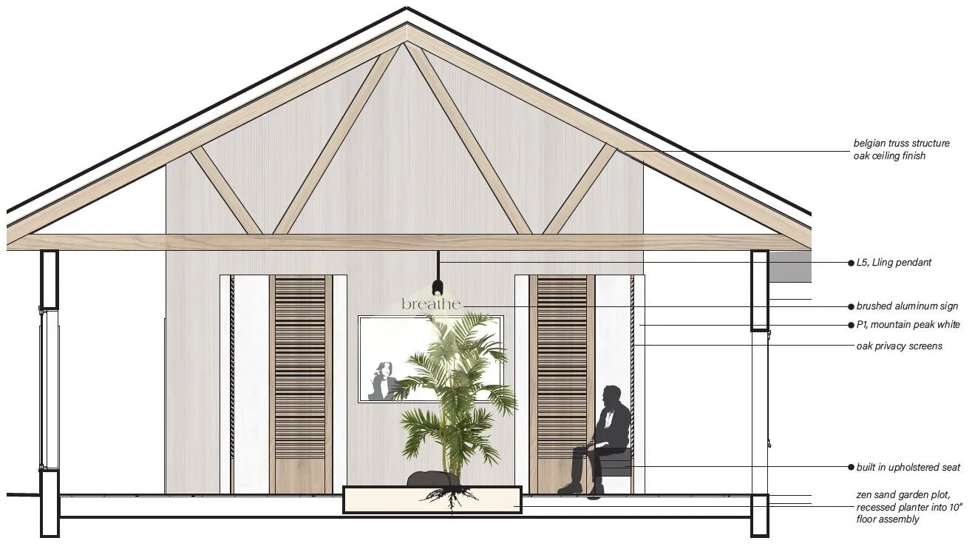
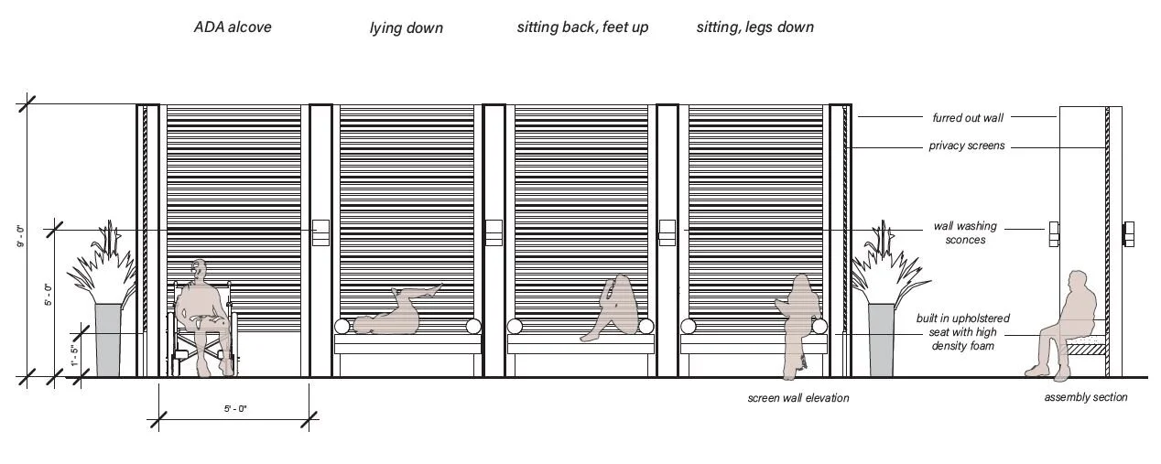
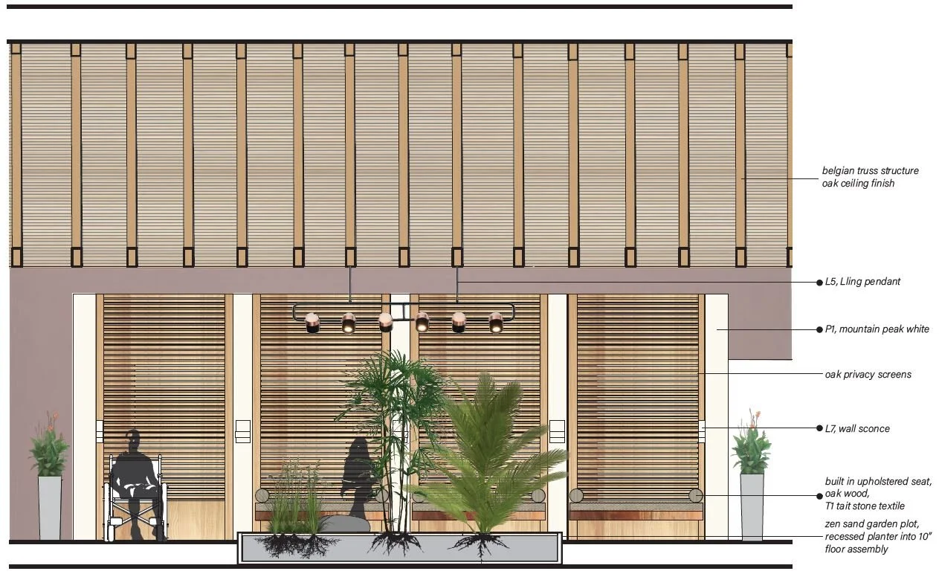

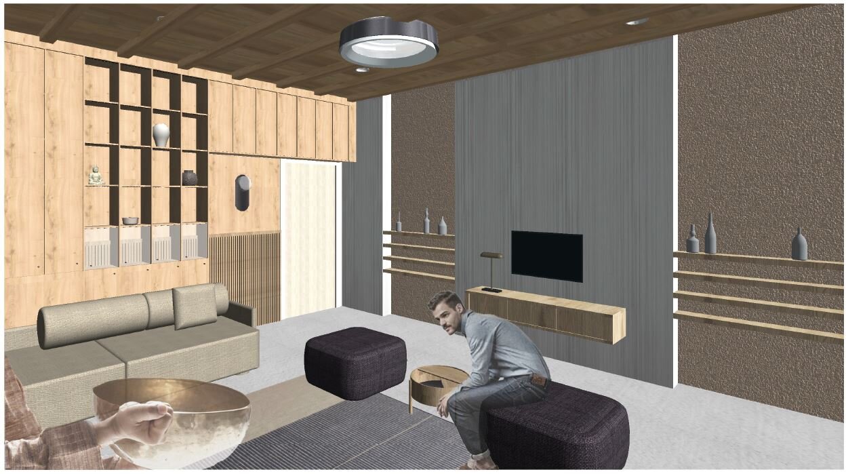
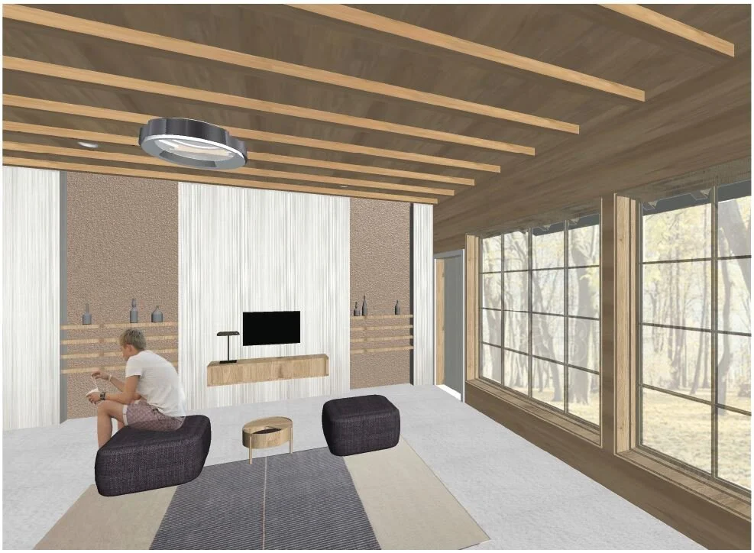

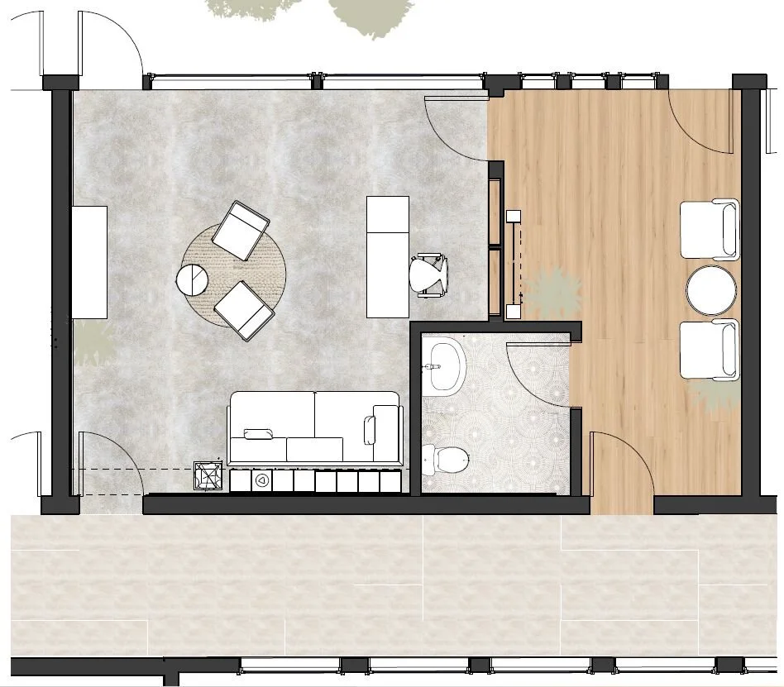
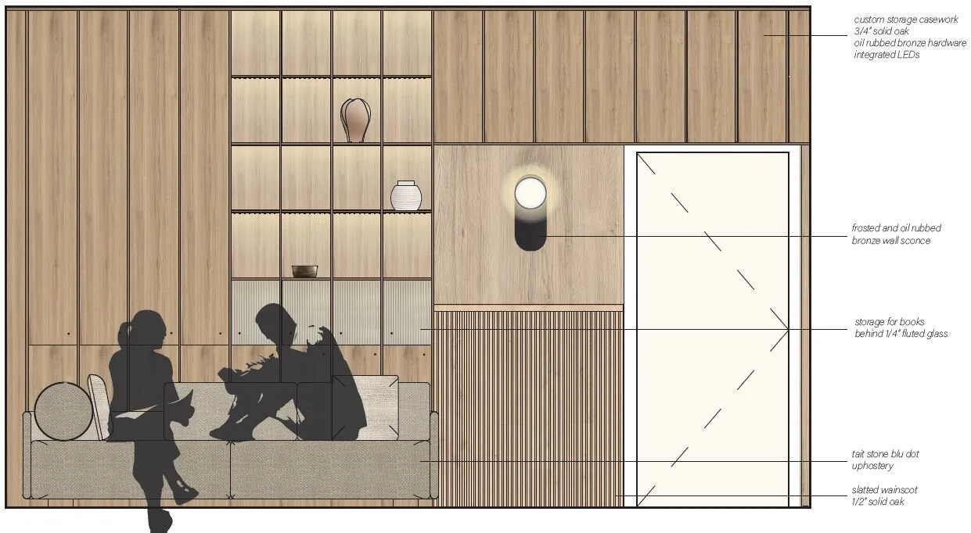








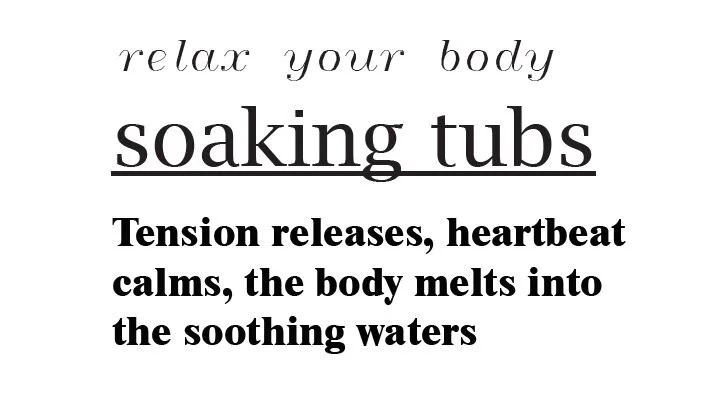
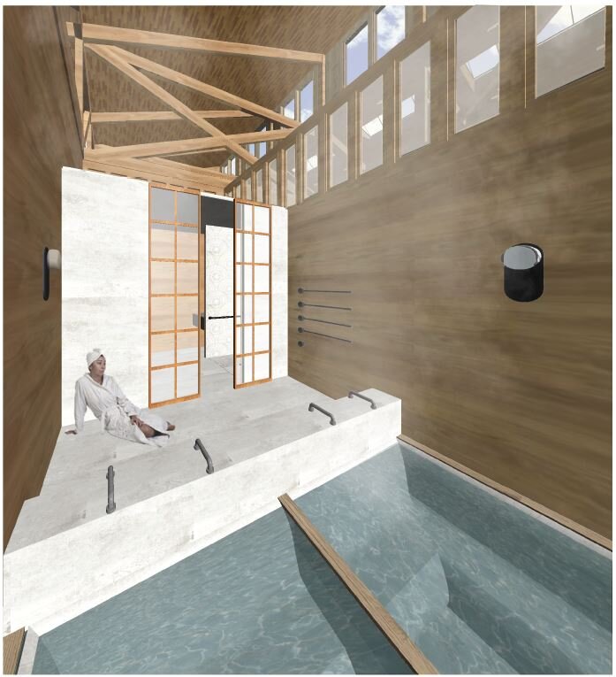


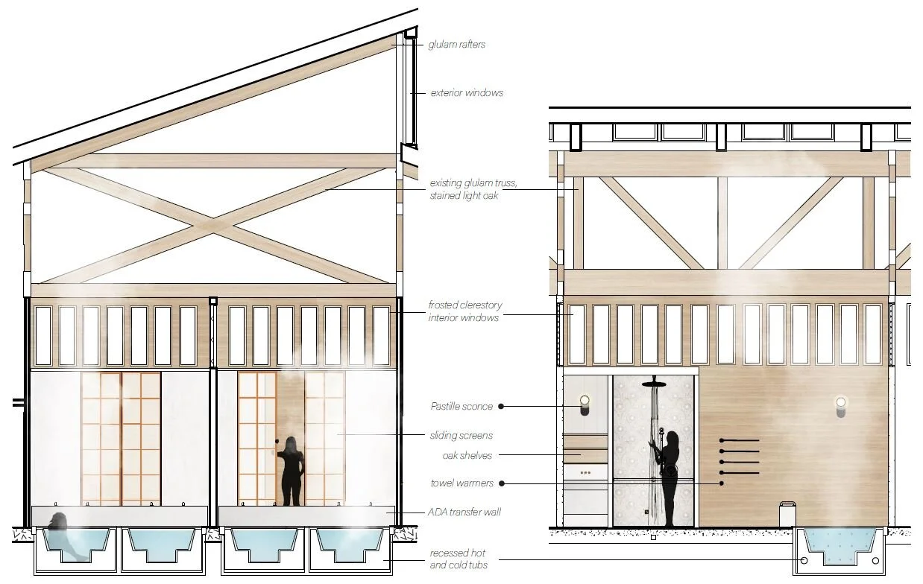
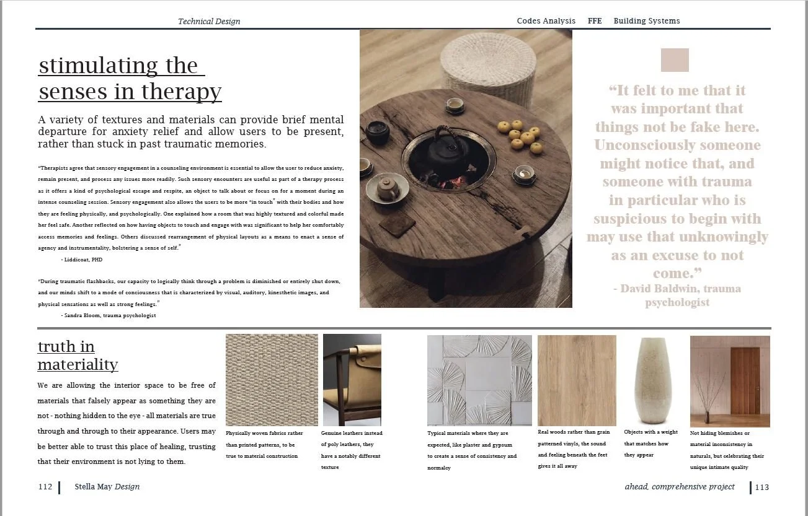


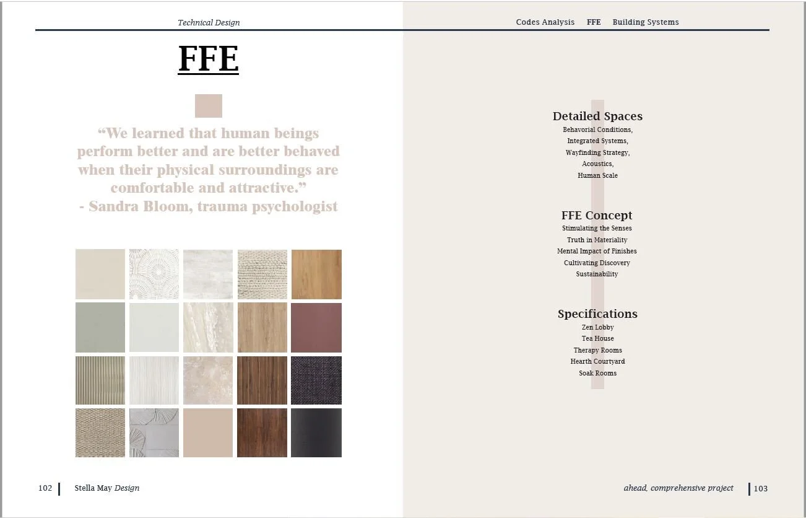
Interiors & design
soft. meditative. relaxing.
In June 2020, I completed my Comprehensive Thesis Project for my professional degree in Interior Architecture. This project went through three stages: programming, schematic design, and design development. I chose a topic that is important to me and designed a Healing Center for Trauma Patients that addresses creating nourishing, thoughtful, and stress-reducing spaces that support a mindful experience for patients undergoing mental and physical trauma healing.
The center uses the Tamarack Building in South Eugene, adding an entirely new “connector building” to the site in between two existing buildings.
I focused design development on five signature spaces in the center that are integral to the patient journey. Each space addresses different behavioral needs of patients and staff: rest, heal, engage, hide, reflect.
A space of choice and pause - Tree courtyard
A meditative calming space to debrief and reflect - Zen Sand Lobby
A nourishing and tactile Therapy Room
A place to engage and unwind - Tea House
A private soaking experience - Soak Tubs
Each space is curated with materials that address five main aspects of psychological comfort to support patients to trust and relax in the space.
Stimulating the senses with tactility to address dissociation and assist patients to remain in the present moment, or to disengage from painful memories
Cultivate discovery to foster an awareness of beauty around them, and spark joy from the little details
True materials that do not lie to the users and allow them to trust the space they’re healing in; this addresses the specific behavioral trauma state of “fight-or-flight” that makes patients wary of potential threats or insincere intentions
Finishes that do not leave impressions of past inhabitants to reduce the psychological impact of one patients’ trauma on another.
Soft colors that reduce anxiety, are soft to the eye and soft to the touch. soothing greens, soft pinks, subtle creams and tans, tranquil blues.
What I love about this project: I love creating relaxing and nourishing spaces that just make you say “ahh.” Design development and thoughtful, meaningful intentions for material selection is my favorite part of every project. I love creating moods and atmospheres for interior spaces, and love doing it with a goal in mind; for this project I couldn’t get enough of mixing and matching ways to promote curiosity and discovery while balancing that with soothing and anxiety reducing vibes that really support this idea of letting your guard down and accepting healing. I could talk about this project for hours! If you’re interested in seeing my full comprehensive project book, contact me!
soft. meditative. relaxing.
In June 2020, I completed my Comprehensive Thesis Project for my professional degree in Interior Architecture. This project went through three stages: programming, schematic design, and design development. I chose a topic that is important to me and designed a Healing Center for Trauma Patients that addresses creating nourishing, thoughtful, and stress-reducing spaces that support a mindful experience for patients undergoing mental and physical trauma healing.
The center uses the Tamarack Building in South Eugene, adding an entirely new “connector building” to the site in between two existing buildings.
I focused design development on five signature spaces in the center that are integral to the patient journey. Each space addresses different behavioral needs of patients and staff: rest, heal, engage, hide, reflect.
A space of choice and pause - Tree courtyard
A meditative calming space to debrief and reflect - Zen Sand Lobby
A nourishing and tactile Therapy Room
A place to engage and unwind - Tea House
A private soaking experience - Soak Tubs
Each space is curated with materials that address five main aspects of psychological comfort to support patients to trust and relax in the space.
Stimulating the senses with tactility to address dissociation and assist patients to remain in the present moment, or to disengage from painful memories
Cultivate discovery to foster an awareness of beauty around them, and spark joy from the little details
True materials that do not lie to the users and allow them to trust the space they’re healing in; this addresses the specific behavioral trauma state of “fight-or-flight” that makes patients wary of potential threats or insincere intentions
Finishes that do not leave impressions of past inhabitants to reduce the psychological impact of one patients’ trauma on another.
Soft colors that reduce anxiety, are soft to the eye and soft to the touch. soothing greens, soft pinks, subtle creams and tans, tranquil blues.
What I love about this project: I love creating relaxing and nourishing spaces that just make you say “ahh.” Design development and thoughtful, meaningful intentions for material selection is my favorite part of every project. I love creating moods and atmospheres for interior spaces, and love doing it with a goal in mind; for this project I couldn’t get enough of mixing and matching ways to promote curiosity and discovery while balancing that with soothing and anxiety reducing vibes that really support this idea of letting your guard down and accepting healing. I could talk about this project for hours! If you’re interested in seeing my full comprehensive project book, contact me!